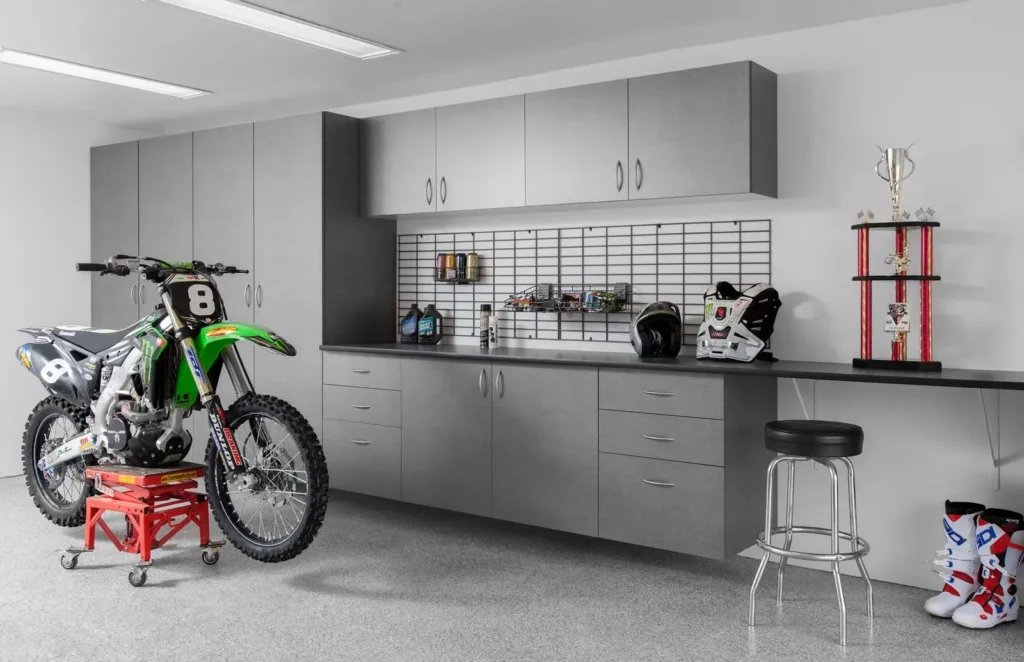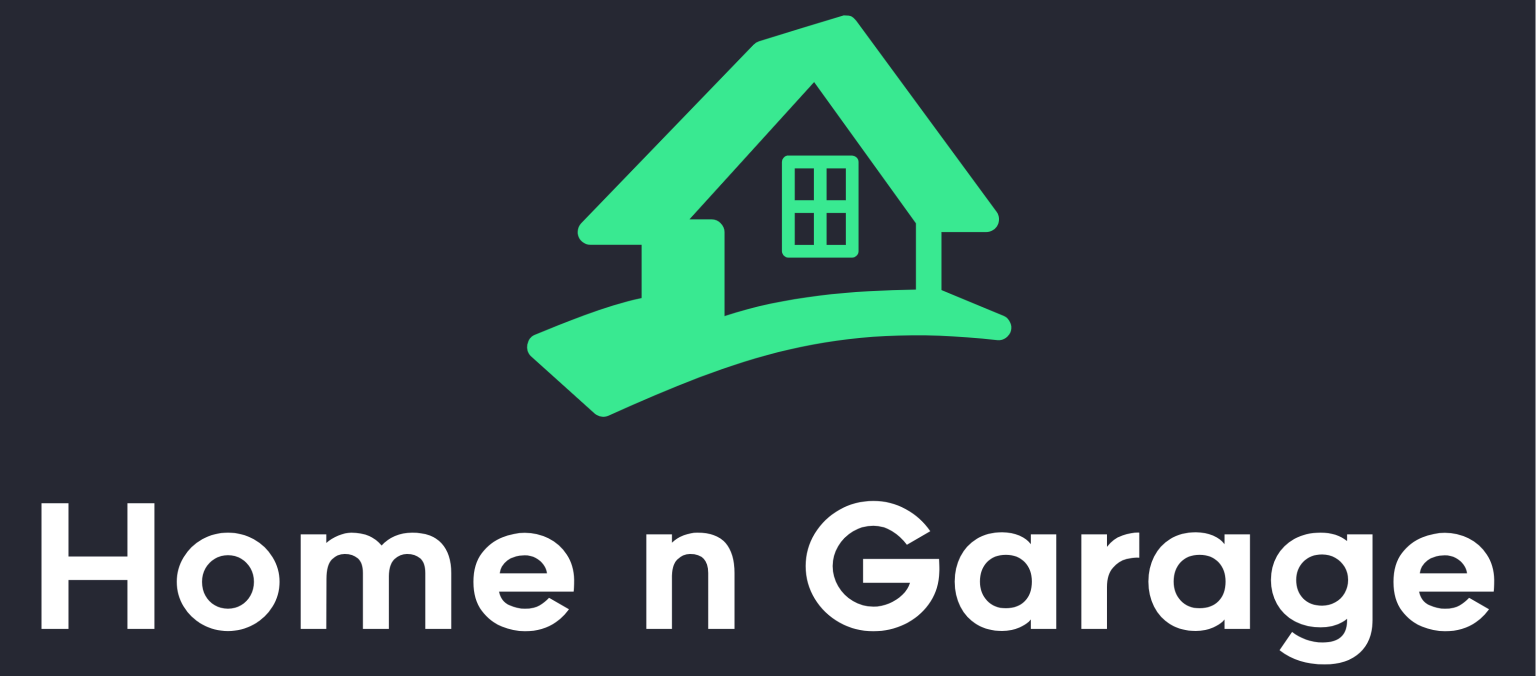Coordinated Design
An Efficient Storage Solution
Enhance your Home with a 3D Design Garage Remodel
Ideal for Small Spaces
3D Garage Design Process
1
Creating your space
2
Adjustable plans
3
Installing your new garage
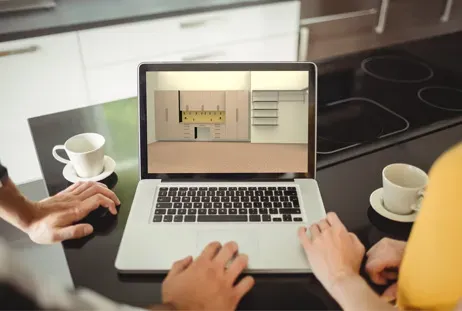
Professional work and timely project completion.
Chris & Melinda Sigle
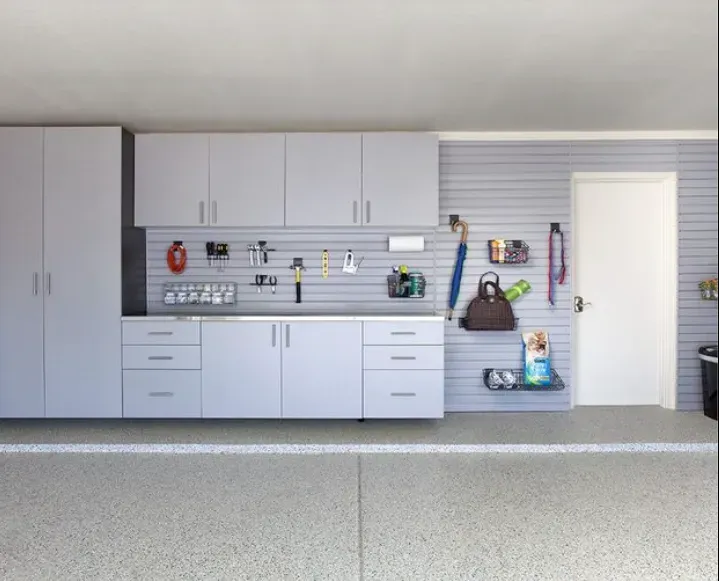
The project from start to finish was excellent. Great communication, friendly service and very good products. My garage looks amazing.
Anne Minton
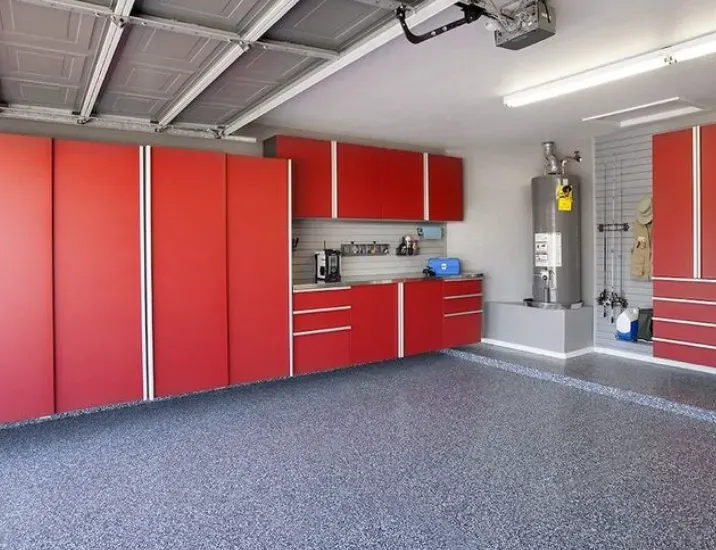
Very professional, curtious, and fair. Thank you for such fast service and an amazing job. Everything was done to my liking and satisfaction. Did I mention these guys are fast.
Greg Stevenson
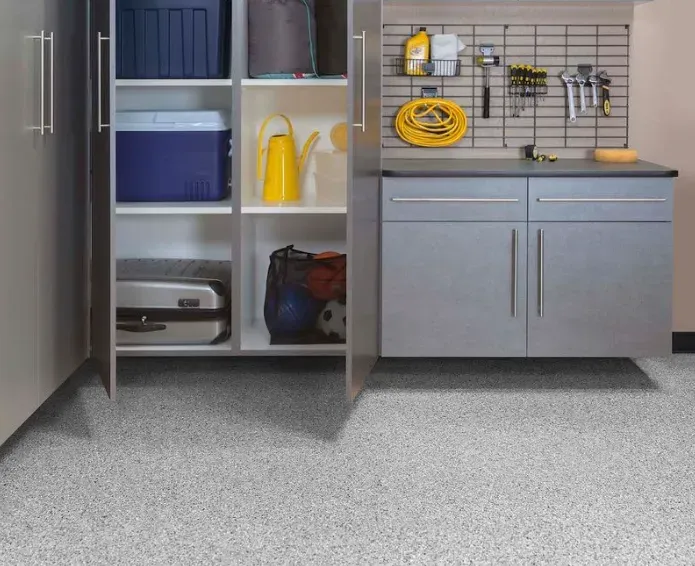
Great guys to work with! We recommend them and their products!
Michelle & Kent Diehl
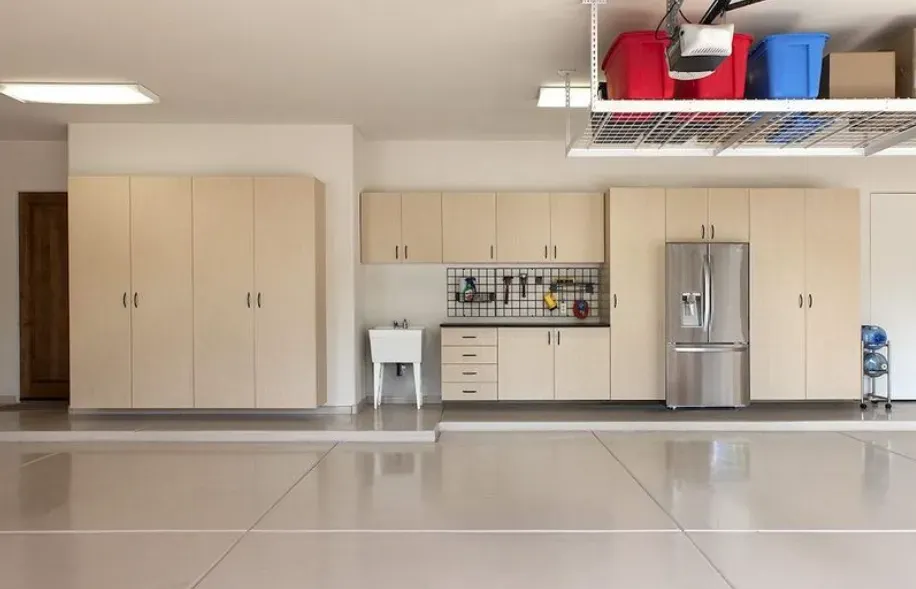
Super happy with the workmanship and quality of our new garage cabinets recently Installed. Colorado Garage and Closets were/are responsive and provided a fantastic customer experience. After multiple quotes we decided to go with Mike and his team which was the right decision. Looking for a professional company at a competitive price give them a call. Thanks Mike and Adam for a job well done!
Ken Hamilton
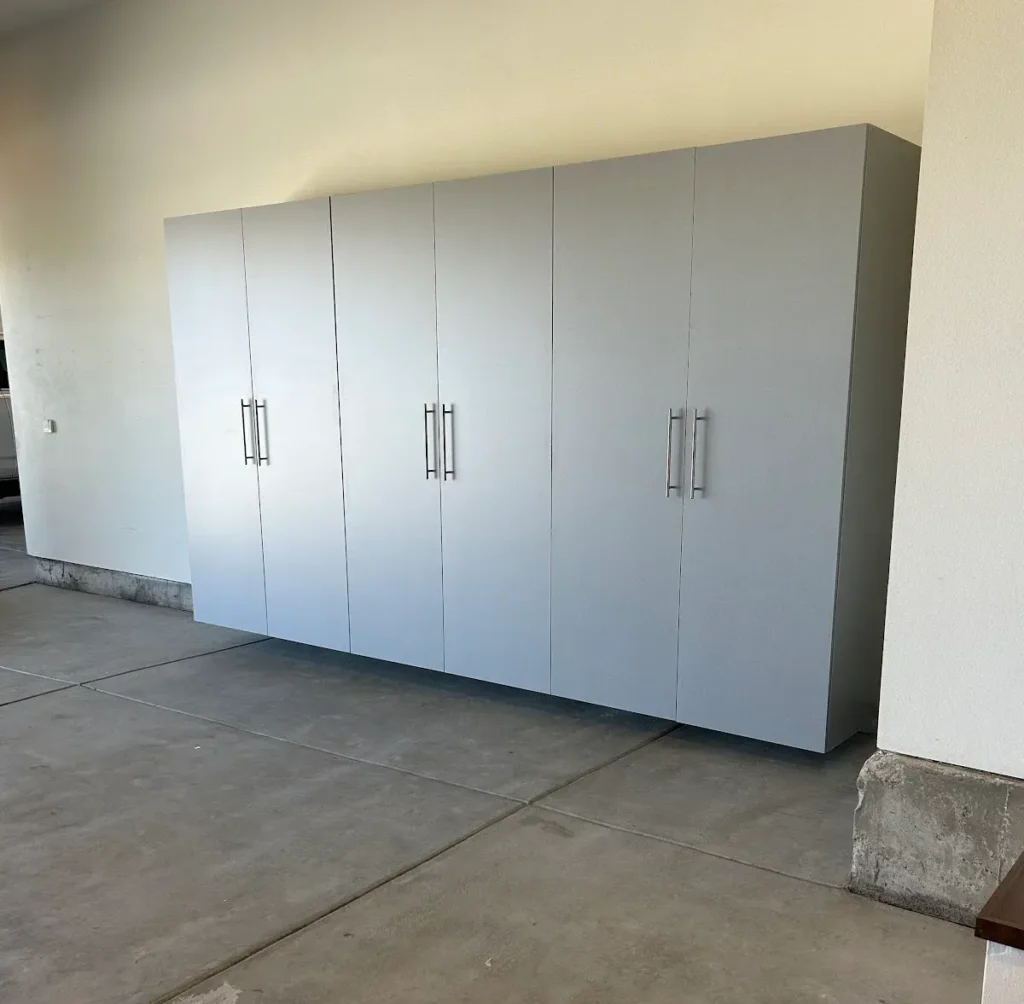
“Mike and his son Adam are absolutely incredible! Our garage looks amazing, and Mike provided A+ customer service along the way. From the first phone conversation and in-person meeting, Mike helps explain the process, the different options to choose from, and ensures that you make the right choices depending on your personal needs and preferences. … We could not be more happy with the end result our garage is now so beautiful, spacious, and organized!”
Christopher Chang
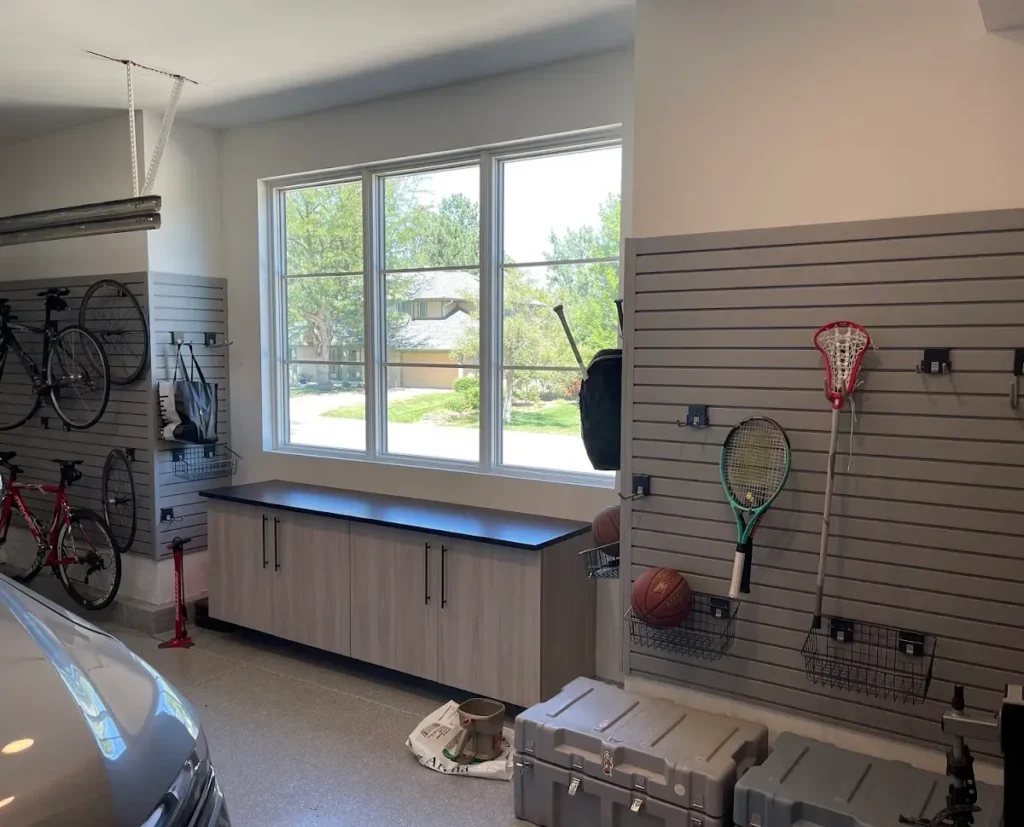
Mike and Adam did an excellent job in our garage. The proposal process was very easy and the price was more than reasonable. Installation only took half a day! I would not hesitate to recommend their services! Thank you Mike & Adam!
Jay Hurley
